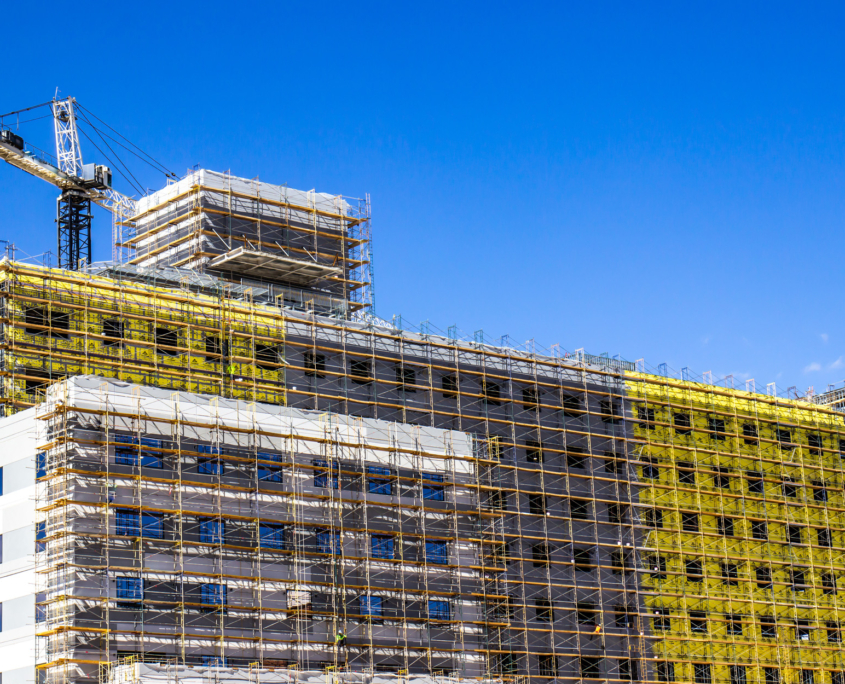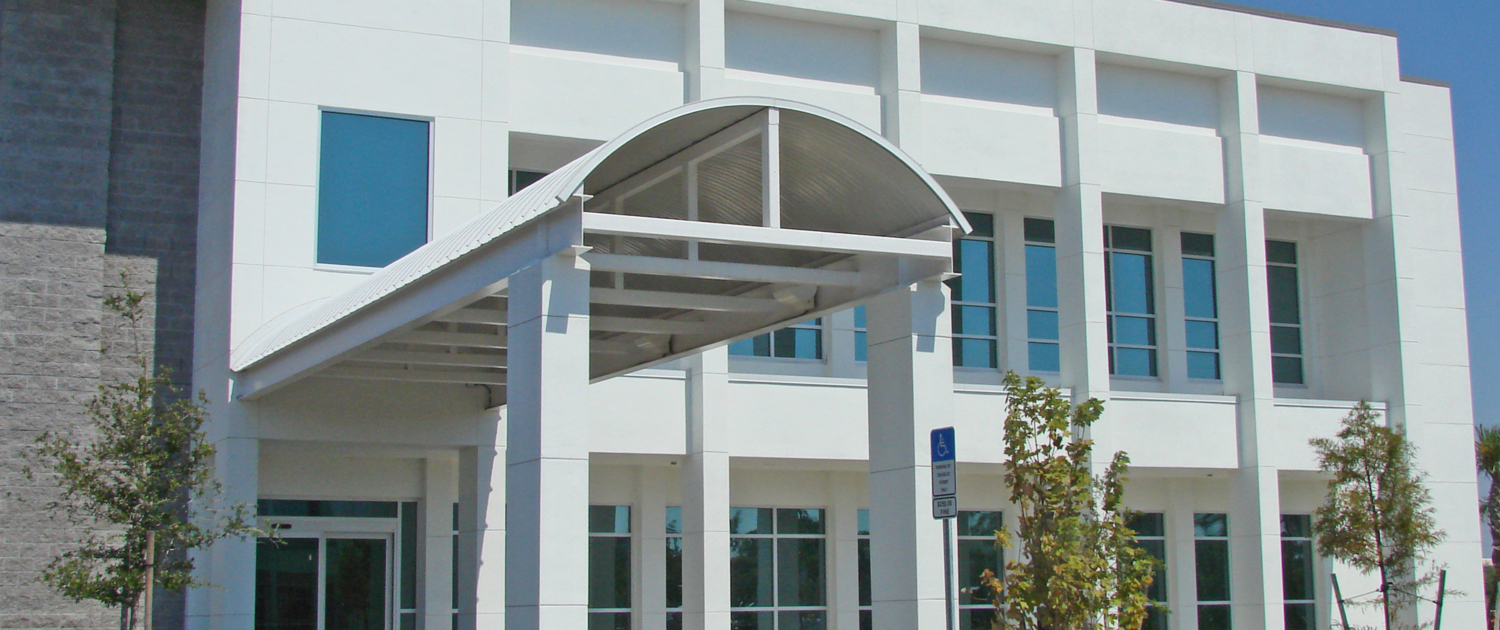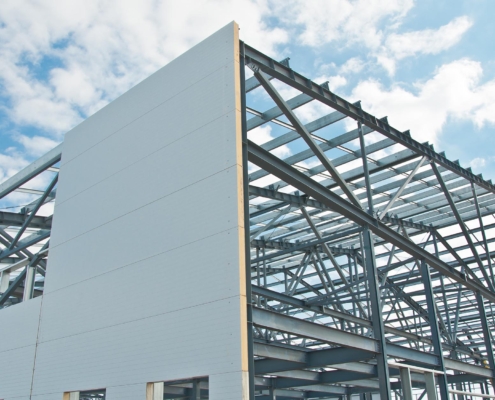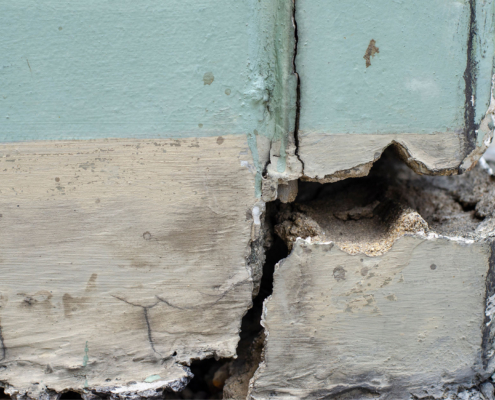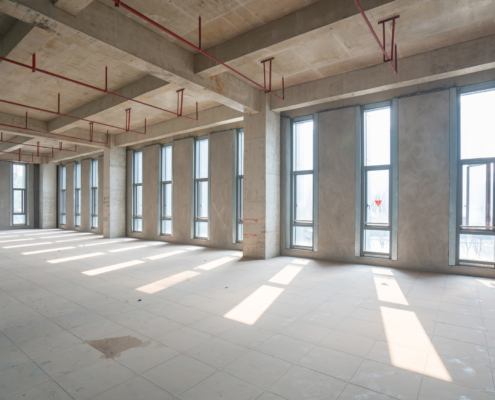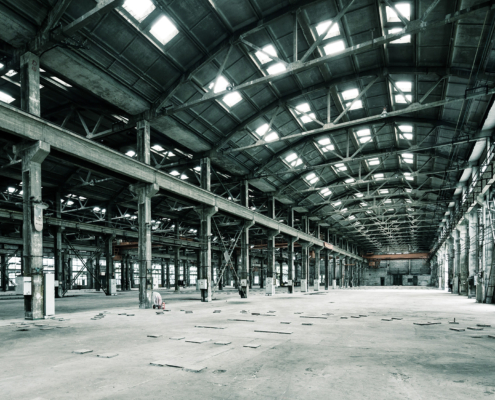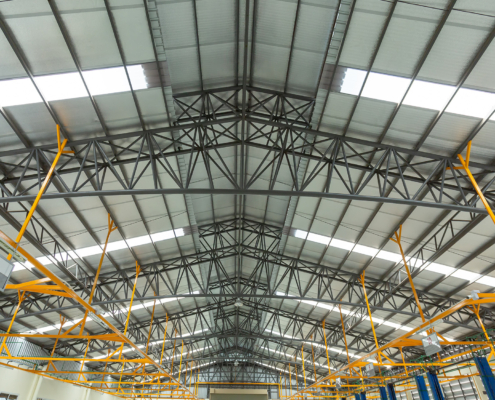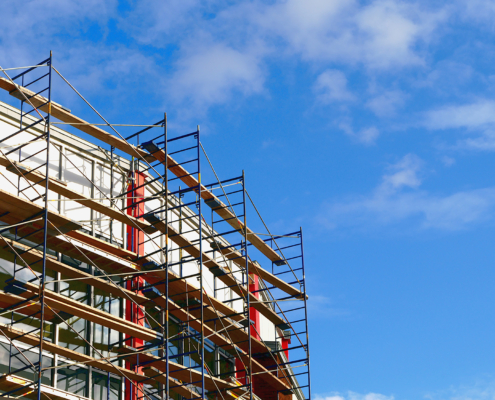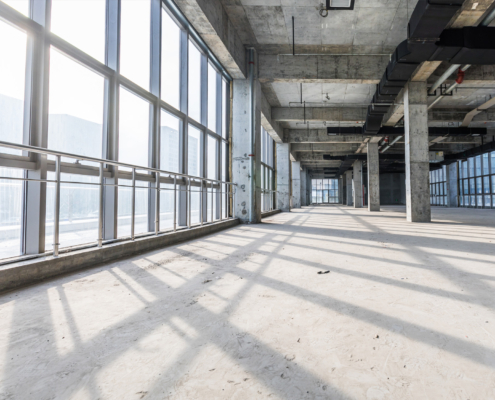Comprehensive planning and pre-construction is essential for healthcare projects. Medical facilities contain complex requirements and sophisticated systems that require extensive coordination between architects, engineers, builders, and facility owners. Thorough due diligence, site evaluations, code reviews, utility surveys, geotechnical studies, and logistical planning identify and resolve issues before construction begins.
Healthcare systems need to plan for growth, technological changes, and patient demographics. Facility planning examines long-term space needs and infrastructure, allowing more innovative design and phased construction. For example, a cardiovascular institute could construct a building shell for future expansion or a new hospital wing off a central corridor designed for modular growth.

